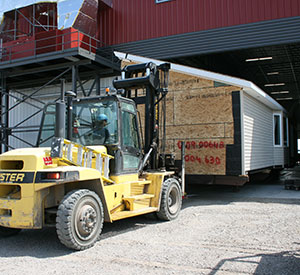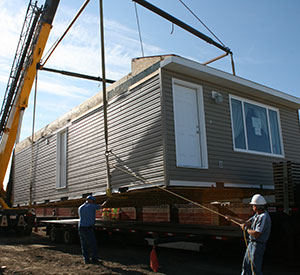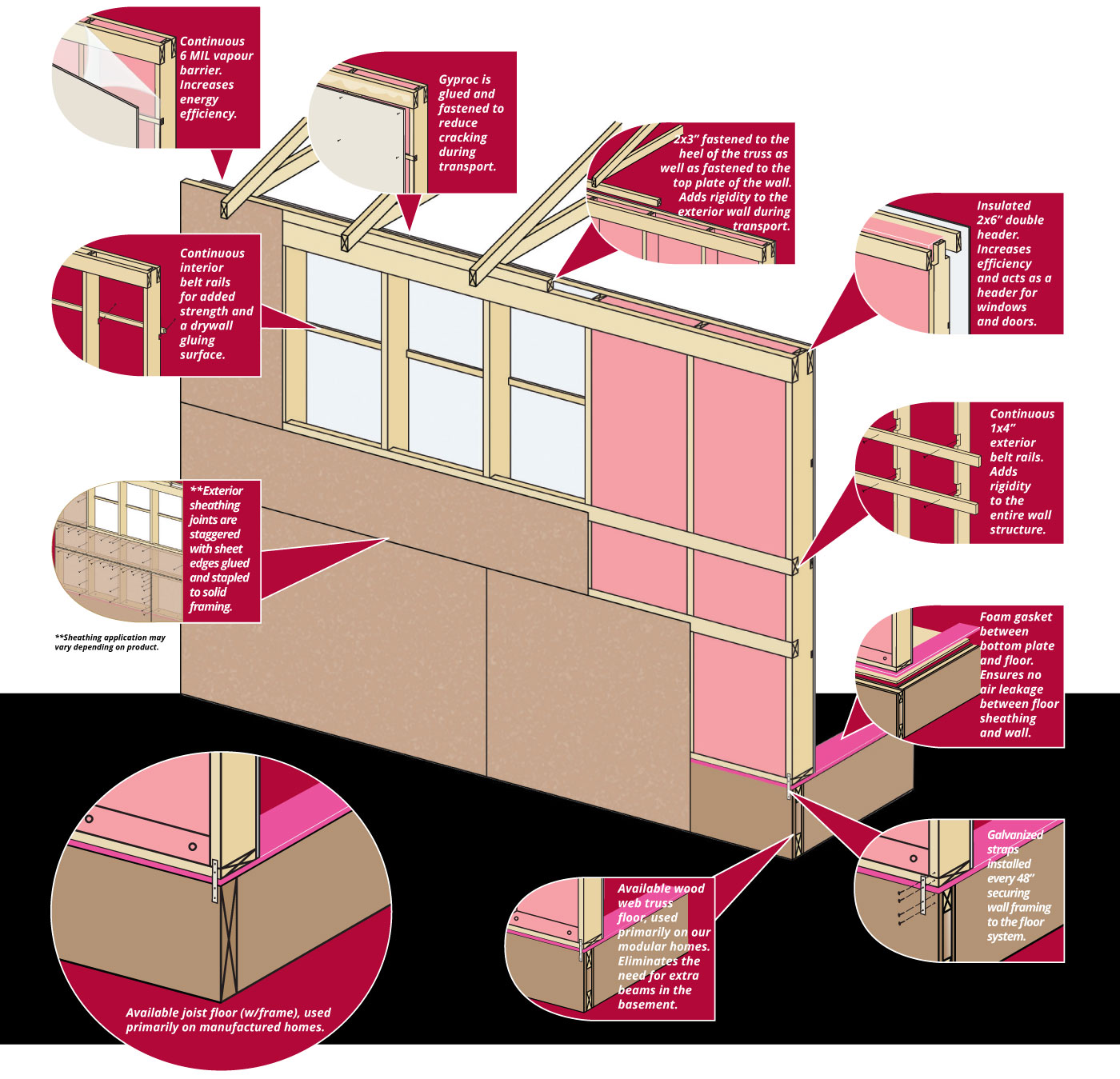



Efficient & Cost-Effective Home Building Process
The number of differences between traditional site-built homes and factory-built homes have shrunk in recent years, with factory-built housing meeting and exceeding the standards long viewed to be the prerogative of site builders. While factory-built structures are constructed to the same national and provincial standards as site-built homes, the exceptional quality of factory-built homes becomes strikingly apparent once you examine the home-building process.
With materials and construction performed within climate-controlled facilities, by dedicated trained professionals, and under the inspection of thirdparty agencies, our homes are not as affected by the challenges of rotating seasonal staff or inclement weather. Likewise, daily ongoing inspection and training ensures that challenges are met early and often, reducing the possibility of undiagnosed concerns.
By employing automation within the factory floor, from the cuts of lumber to the raising of walls, we are able to provide stability and consistency across all jobs performed. This consistency and focus on sustainability contributes positively to the energy efficiency of the final home, while supporting affordability.
Finally, by using our one-of-a-kind Rigid Wall System, we build strength into the finished product. Through lateral bracing, double continuous headers, continuous vapor barriers, and compressed floor-to-wall-to-ceiling fastenings, we minimize deflection and allow for the future craning or rolling into place upon arrival. It is this strength that allows for our industry-leading 20-year structural warranty.
Designed for Efficiency Eco Friendly & Energy Efficient
CONSTRUCTION FEATURES
With energy costs a priority for our customers, we aim to make our homes as energy efficient as possible. We design the interior of the exterior wall in such a way that we can glue and screw the drywall to the belt rails while still providing a continuous vapour barrier. We wrap all electrical boxes with a vapour barrier, then seal all wires and fasteners with caulking. We also seal all penetrations in the walls and ceiling through the vapour barrier with caulking. All of these features create a tight structure and a more energy efficient building.
EFFICIENT WINDOWS
Our standard window is a double-glazed, Low E Argon filled window, which has excellent insulation values. We also offer a triple pane Low E Argon window in some of our products as an option. The energy performance of these windows is significantly better than our standard window, and in most cases, the windows can reduce energy consumption for an entire house by nearly 30%.
MATERIAL RECYCLING
AAn important advantage to building a home or commercial structure in a factory is its waste footprint compared to conventional on-site construction. By building indoors, we can maximize material use: we have less waste, so we throw away less material. Our building process allows us to efficiently collect waste material for recycling.
Quality & Innovation Rigid Wall System
Triple M Housing’s proprietary Rigid Wall System provides strength, stability, confidence, and customization that is unrivalled either on site or in factory. Designed by Canadians, for Canada, our structures provide unmatched rigidity and support, and increased insulation to reduce energy loss through thermal bridging. Your home is calling.

Some of the Brands We Use














